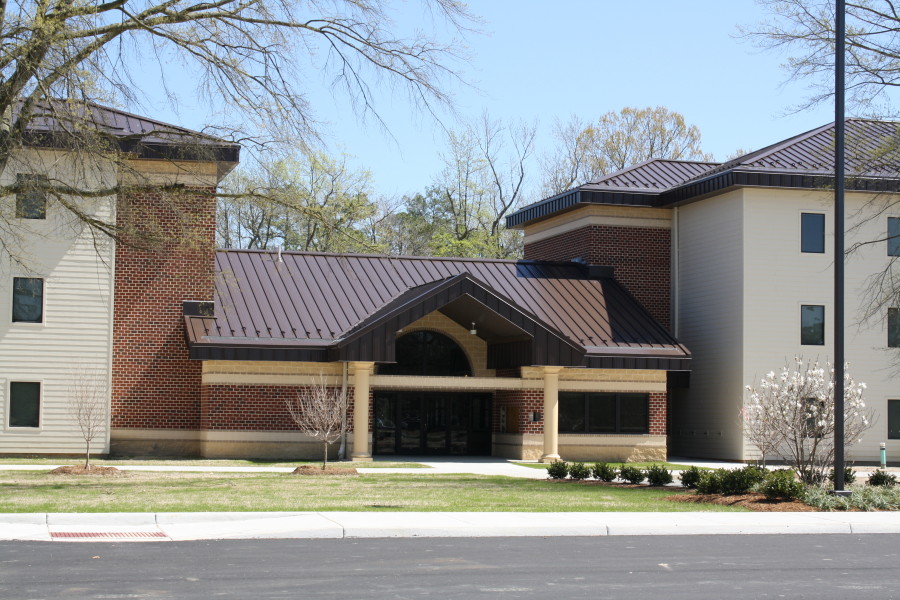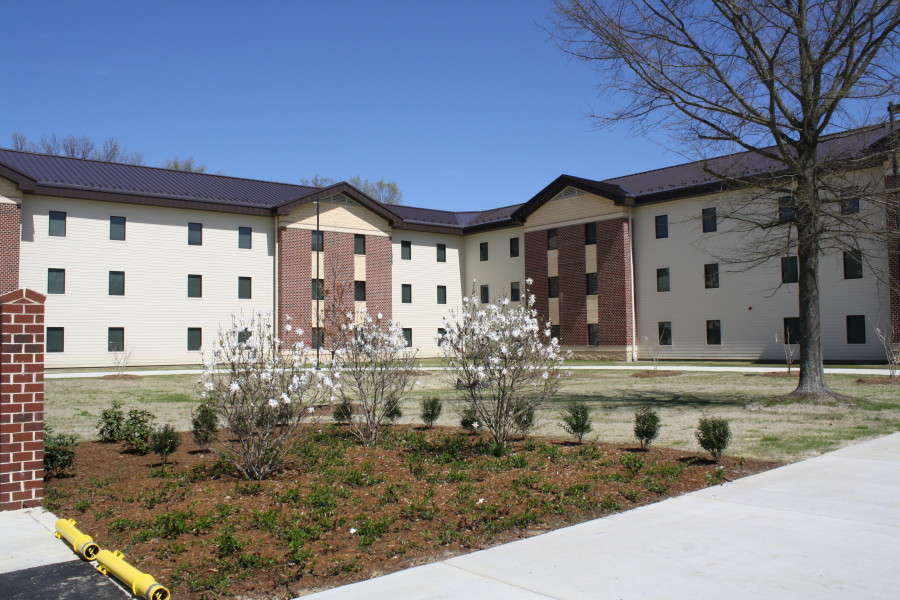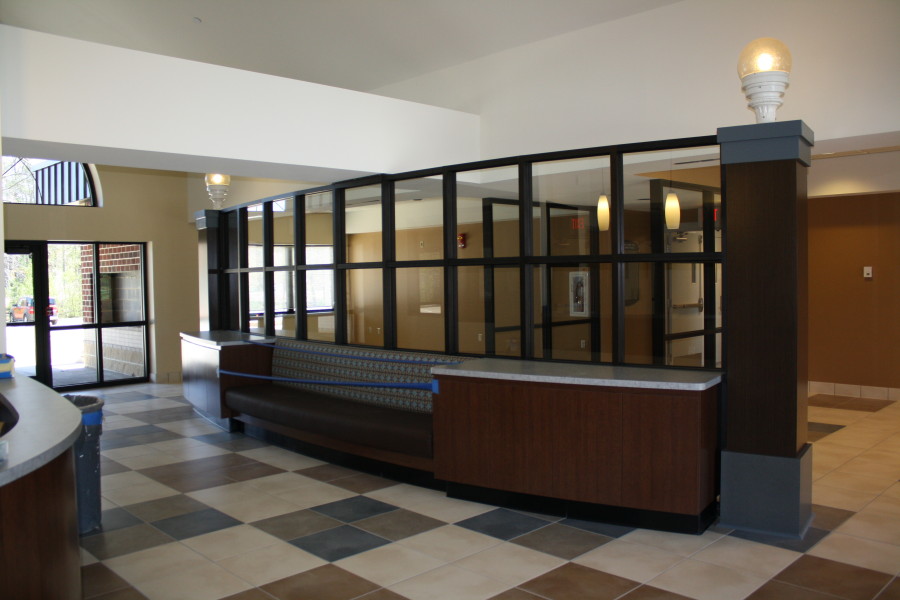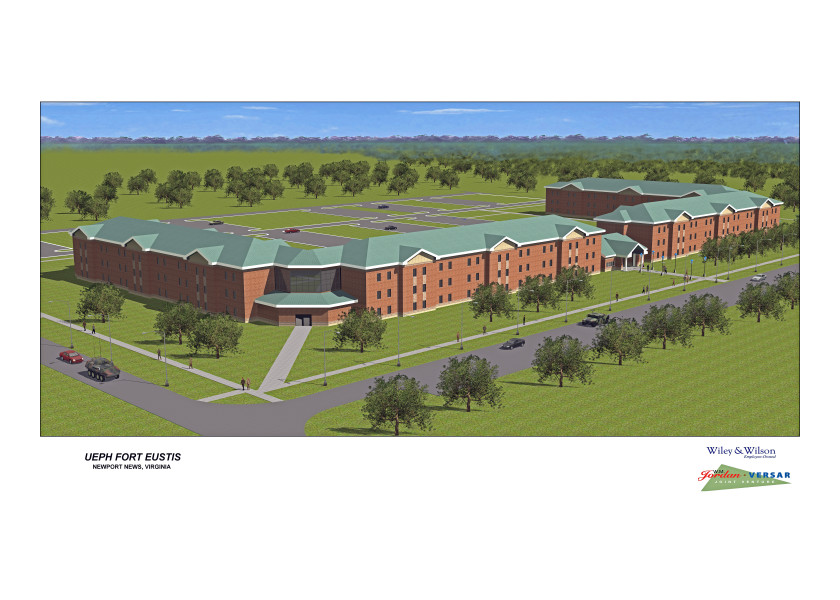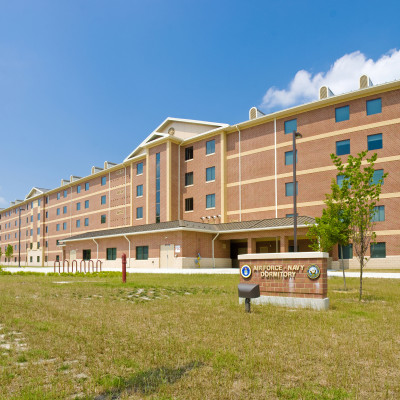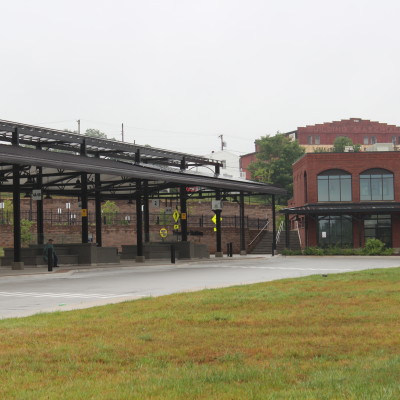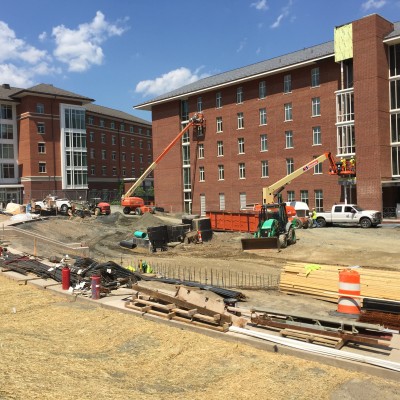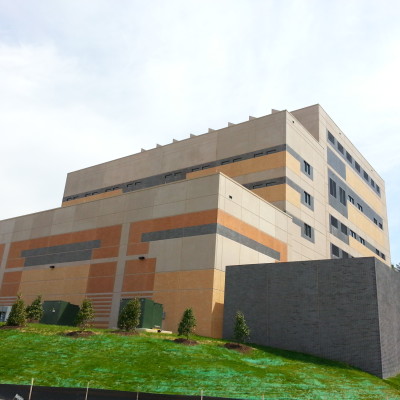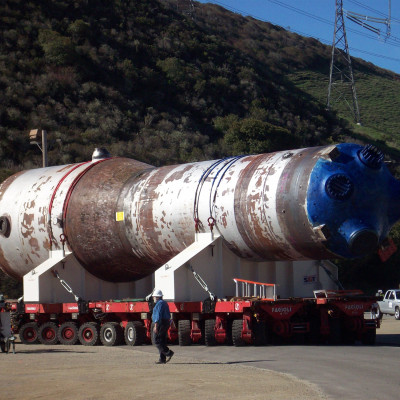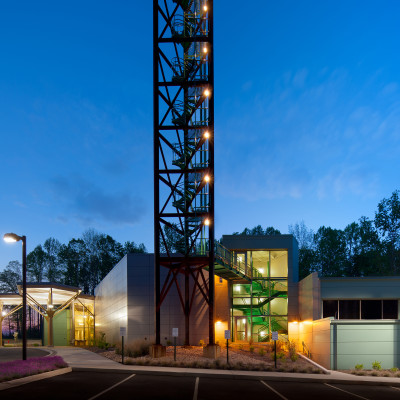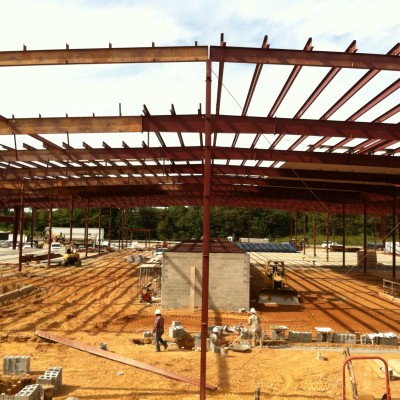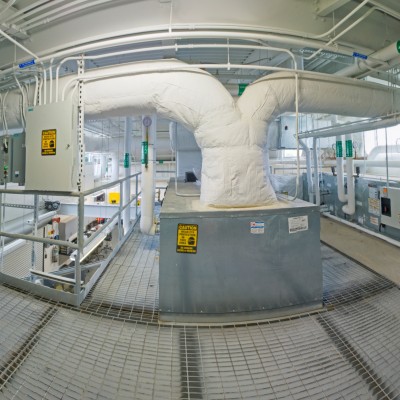Unaccompanied Enlisted Personnel Housing
With our design-build partner W.M. Jordan Company, Wiley|Wilson performed full A/E design services for the construction of a new $27.5 million Unaccompanied Enlisted Personnel Housing (UEPH) facility. The building consists of two 63,700 SF, three-story barracks connected by a single-story structure housing command and recreation functions.
Living areas feature apartment-style two-person dwelling units with separate bedrooms, shared bathrooms and full kitchens. The building is AT/FP compliant including anti-progressive collapse structural design. Site work included demolition, stormwater management/erosion control, sanitary sewer, water, natural gas, communications, power, parking for 294 vehicles and roadways.
Sustainable features include:
- More than 50% water use reduction through the use of low-flow water closets and showerheads and proximity sensors on all faucets and water closets
- Energy performance of 31.5% ASHRAE 90.1 through the use of high-efficiency HVAC systems, air barrier sealing and performance, and reduced lighting power.
- Light pollution reduction and better lighting efficiency through the use of time clocks to control exterior lighting.
- Double glazed windows for better insulation
- Diversion of 95% of construction waste
- Doubling of open space requirement
