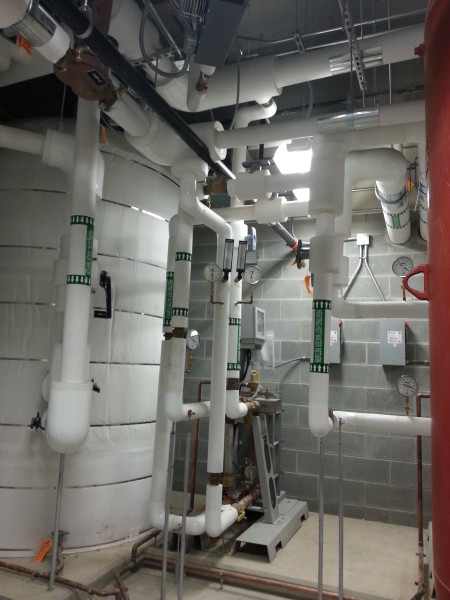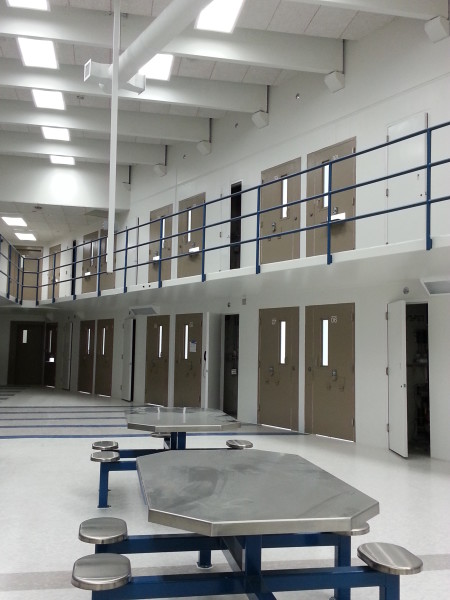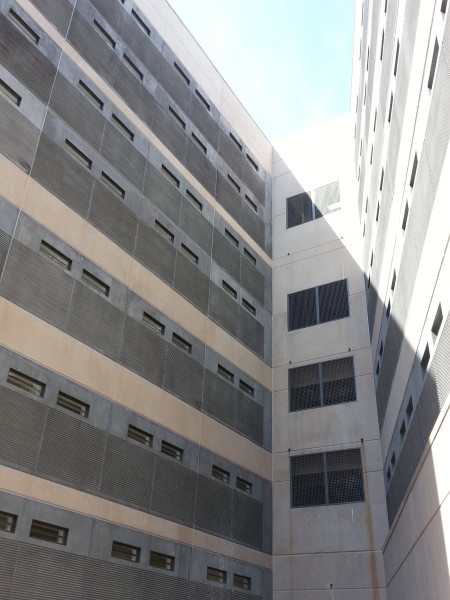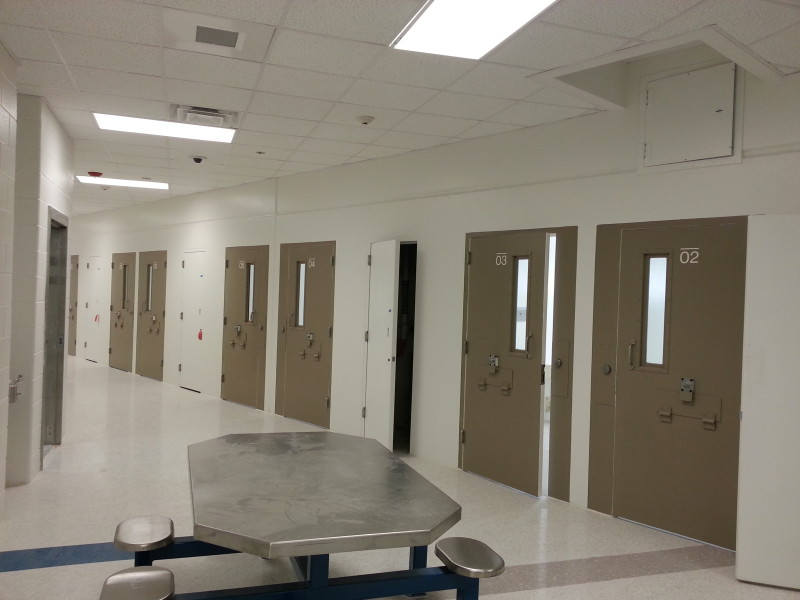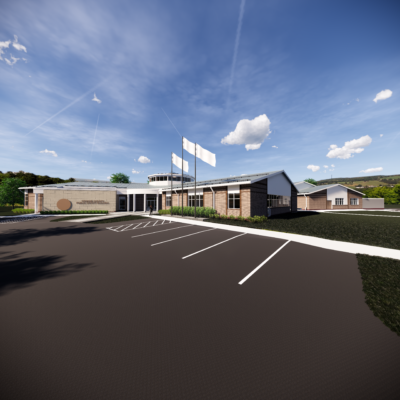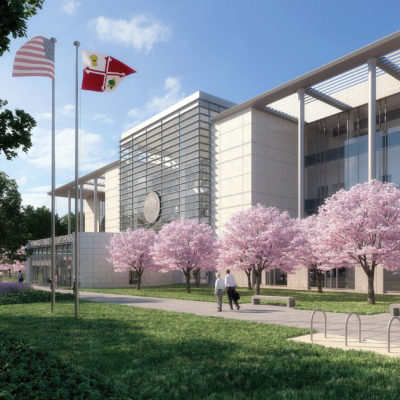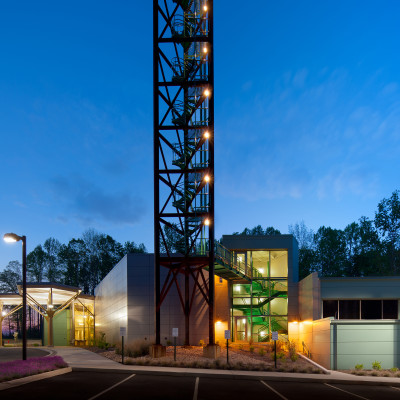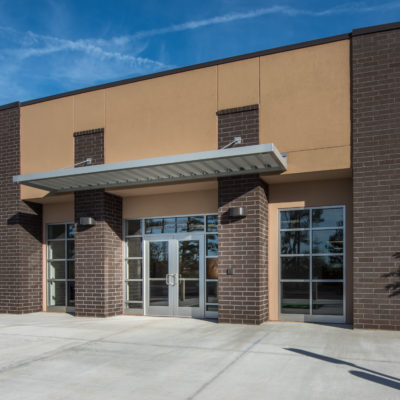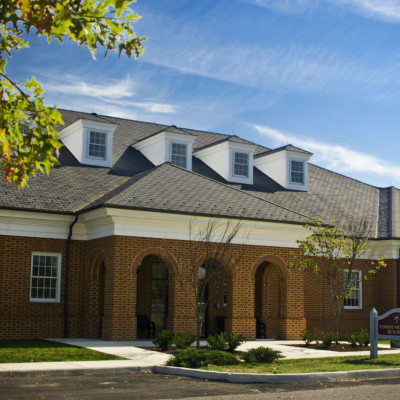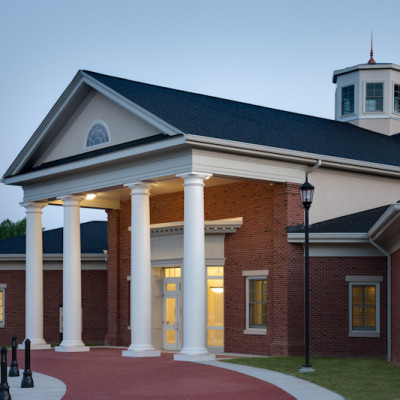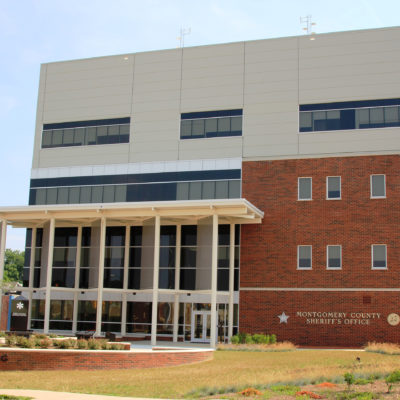Richmond Justice Center
Through the PPEA process, the City of Richmond contracted with the Tompkins/Ballard Joint Venture to design and construct a new 1,280 bed justice center on the site of the existing Richmond City Jail. The facility is a six-story, 392,000 SF structure constructed using precast concrete modular cells and conventional construction methods for the remainder of the facility.
The facility meets security standards of the City of Richmond and the Virginia Department of Corrections, and contains a central utility plant, full service kitchen, commercial grade laundry, and a security processing center. Each inmate housing unit contains a 100 SF medical triage room where medications are dispensed and sick call is held.
After the new $116.5 million facility was built, the existing jail was demolished and the existing Women’s Prison building was retrofitted for use as a Community Custody facility.
Wiley|Wilson provided mechanical, electrical, and plumbing design and construction phase services as part of the design-build team with HOK serving as the Architect. The six-story facility houses 1280 beds with the potential to expand to 1600. The facility is LEED Gold certified by the USGBC. Unique systems include energy-recovery air handling units containing enthalpy wheels and state-of-the-art indoor air quality monitoring, as well as plumbing systems that allow highly efficient redundant recirculation of domestic hot water.


