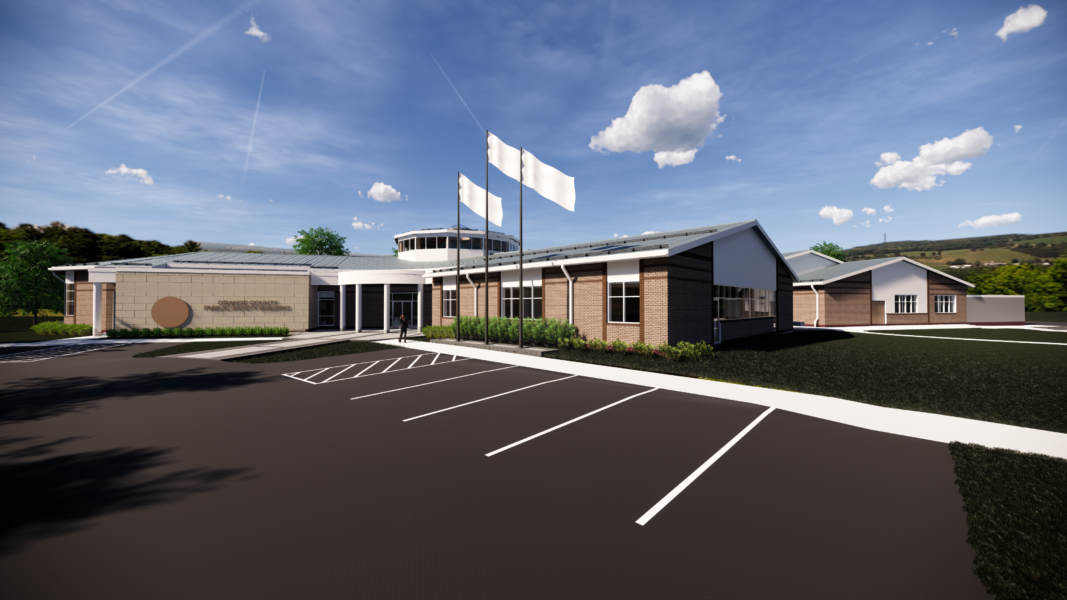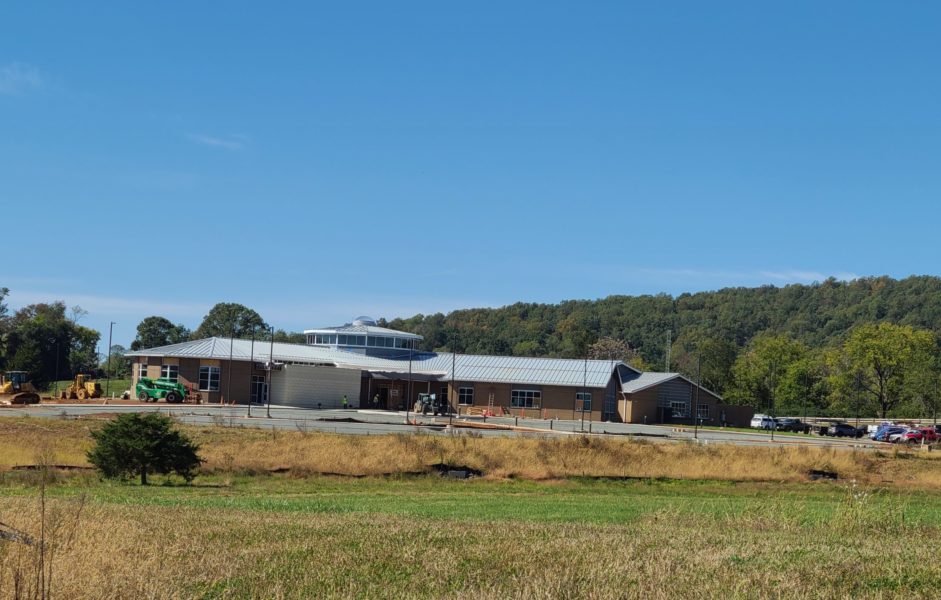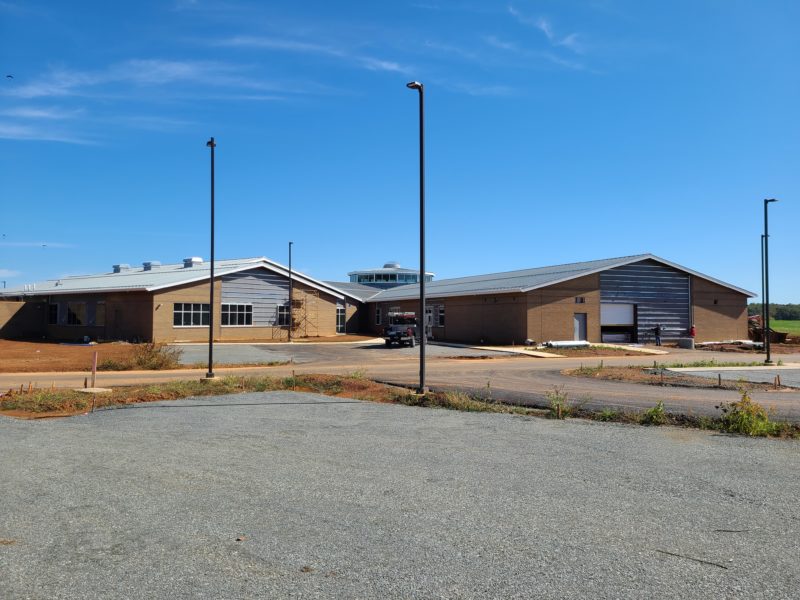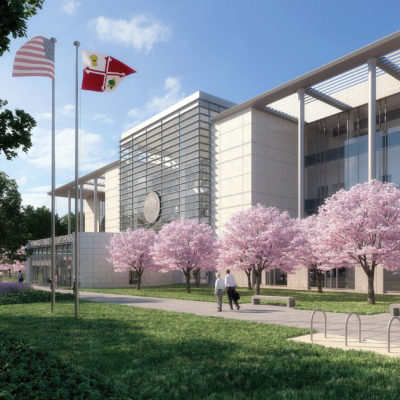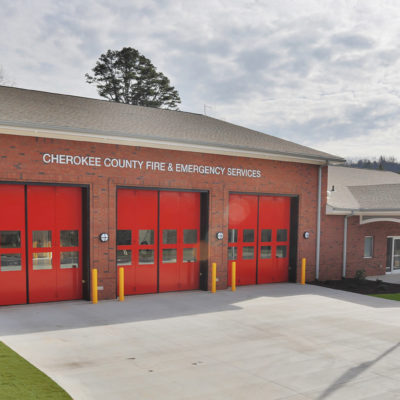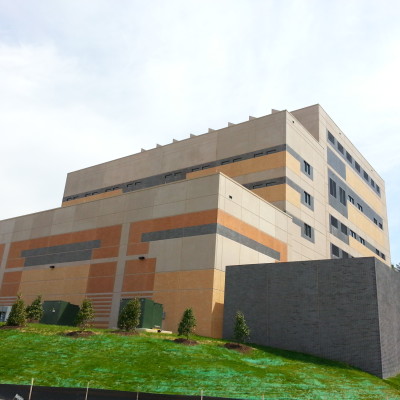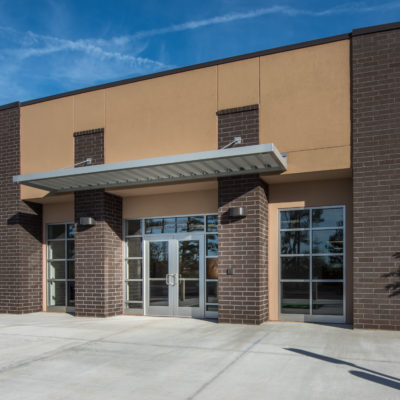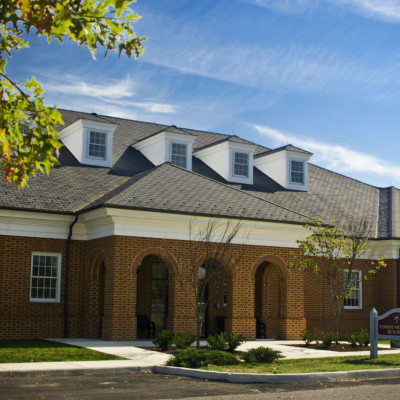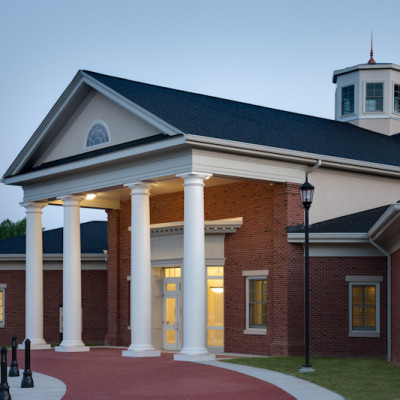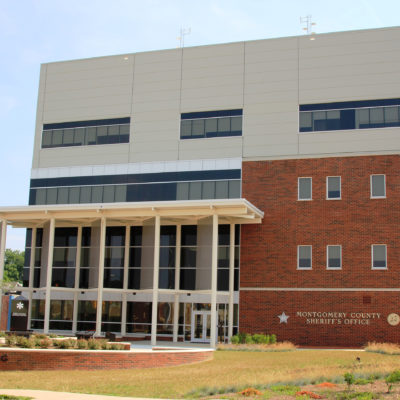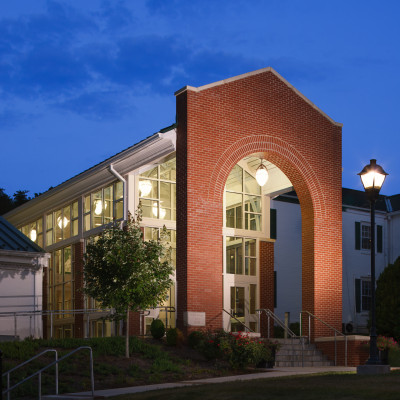Orange County Public Safety Building
In an effort to provide improved and more comprehensive public safety service to its citizens, Orange County decided to collocate its public safety agencies into a consolidated facility. Having the Sheriff’s Office, E-911 Dispatch and EMS administrative service all in the same building will strengthen communication and collaboration between these three distinct entities that were located in separate facilities throughout the County.
The challenge for the design team was how to create a sense of community among these groups while providing each its own space. Added complexities included the requirement for a public meeting room that could be converted to an Emergency Operations Center when needed and also to allow for future expansion without major disruption to the ongoing operation.
Working together with all stakeholders, the design team developed a multiple wing building with a central core of shared amenities. Each wing houses a different group and has controlled access from the core. These wings can be expanded out to accommodate future growth. The central feature of the core is a large kitchen where all can gather around the table to share meals and experiences. The core also contains a gym, shower/locker rooms, staff restrooms, and a large shared conference room. These amenities are important to help attract and retain officers.
The defining feature of the design is the rotunda. This contains the public lobby that allows access to the service counters for the Sheriff and EMS groups along with access to the public meeting room. The building infrastructure is designed to be robust, reliable, and sustainable. It will provide Orange County many years of service.
For a 360 degree rendering of the 2-story main lobby click here.
