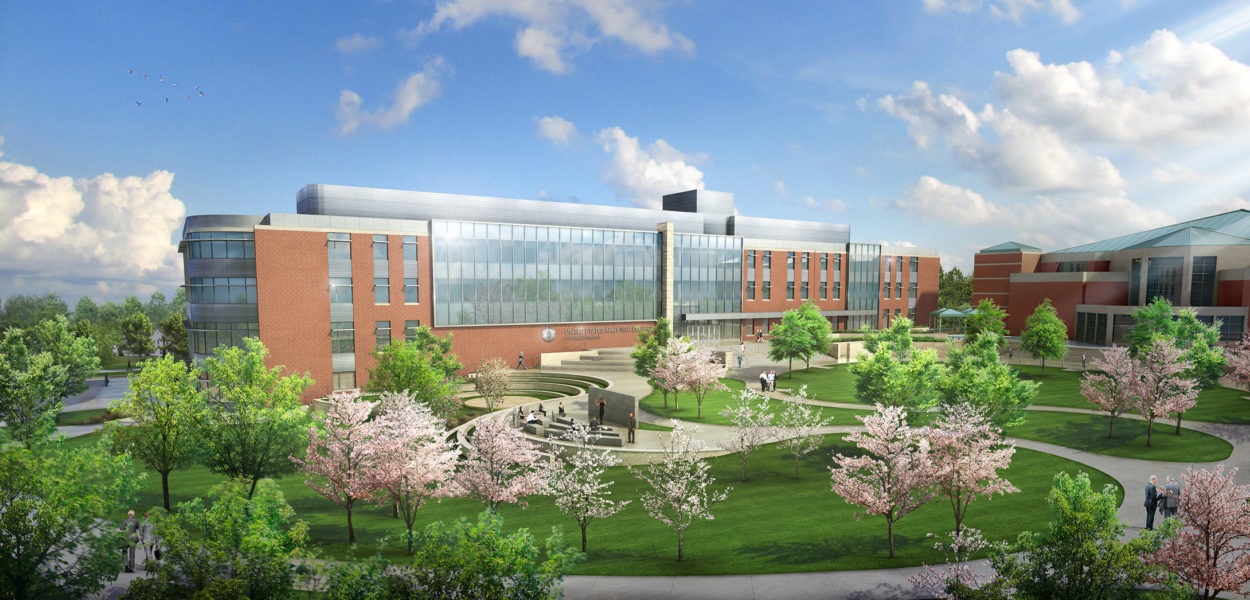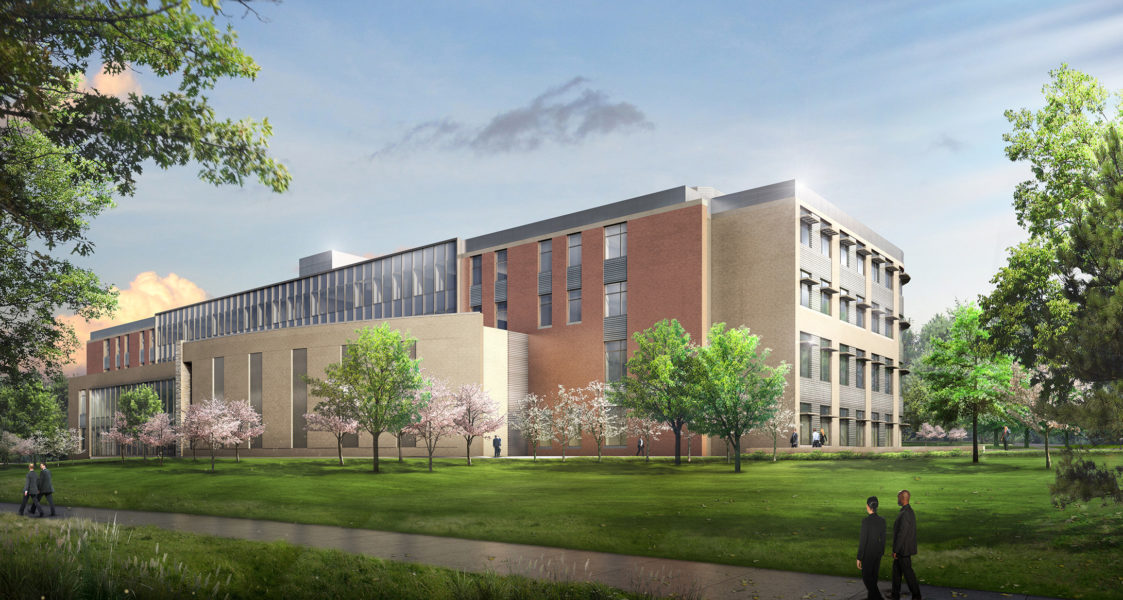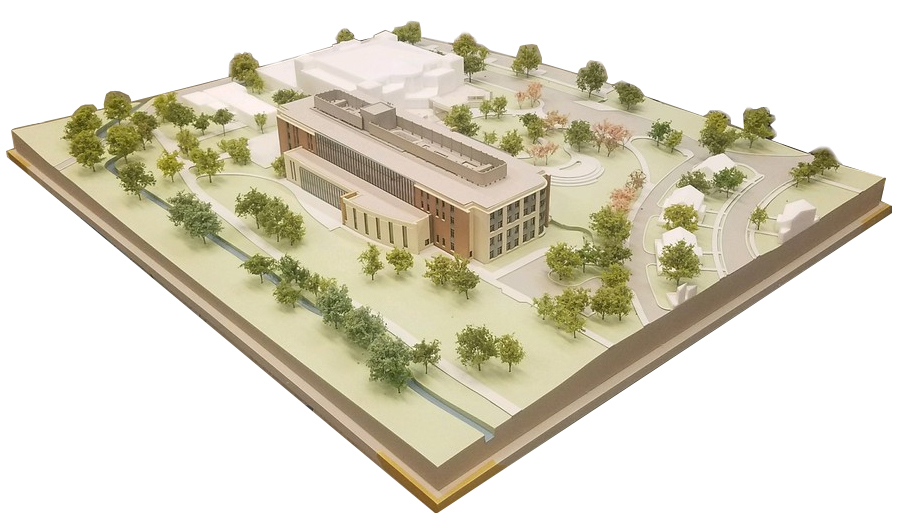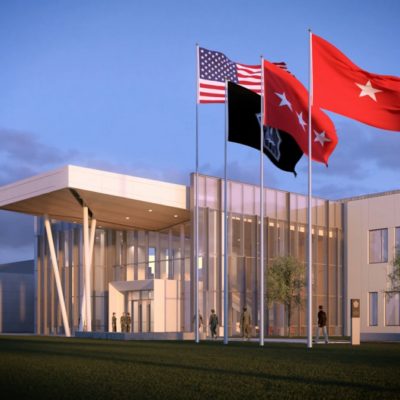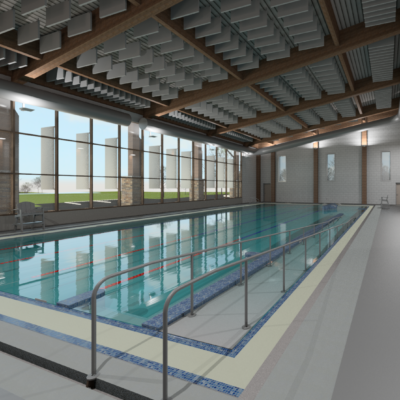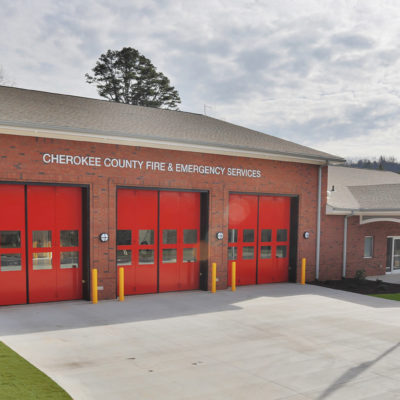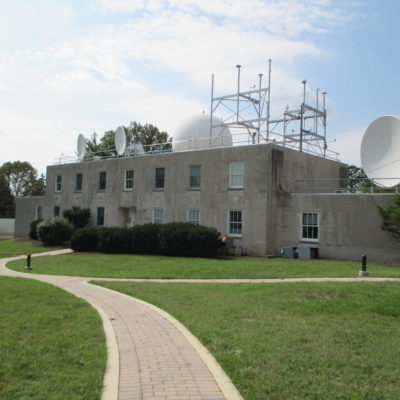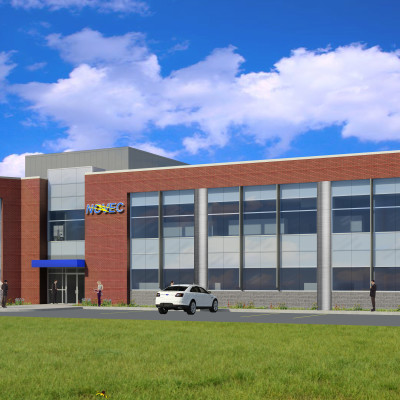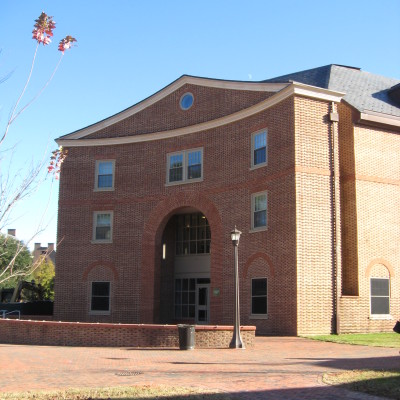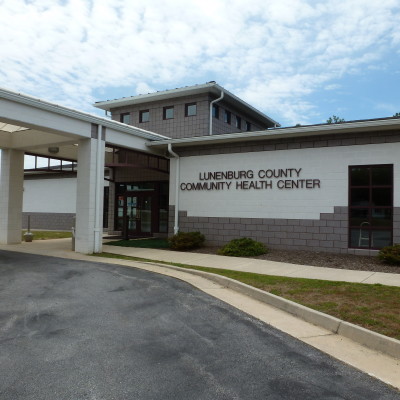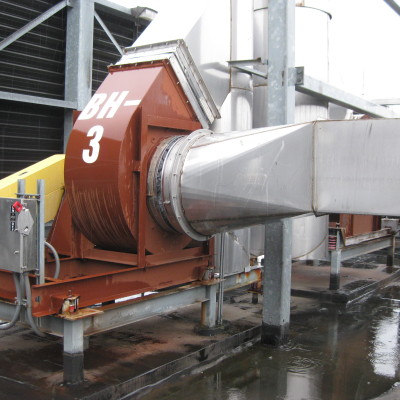U.S. Army War College
The mission of this U.S. Army Training and Doctrine Command-managed installation includes support to the U.S. Army War College (USAWC) and other assigned agencies. A total of 1,680 personnel are employed or stationed at the installation and approximately 1,700 family members reside in installation housing.
Wiley|Wilson worked with the Baltimore District U.S. Army Corps of Engineers on the design of the new Army War College. Wiley|Wilson is providing full architectural and engineering services.
The new four story, 200,000 SF facility will include classroom spaces, a large 600-seat auditorium, cafeteria with 156 seating capacity, an innovation lab, a podcast studio and a broadcast studio as well as a knowledge commons with high density shelving and outdoor classroom space.
Key project challenges
- Highly variable Karst geology required deep drilled pier foundations and geotechnical borings at every column location
- Auditorium requires a large transfer beam across the center in order to support the classroom floors above
- The electrical lighting design is integrated into the model for accurate lighting calculations and renderings
- The architectural design features sky box areas that can are dual purpose and can serve as additional auditorium seating or classroom space
- Architectural design included podcast studios and broadcast studios
- Landscape design of outdoor classroom areas with audio/visual capabilities
- Fire protection required sophisticated fire shutters and smoke evacuation system due to the open atrium space
