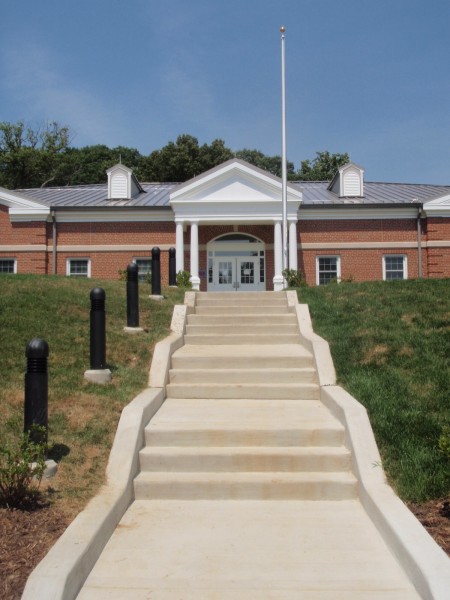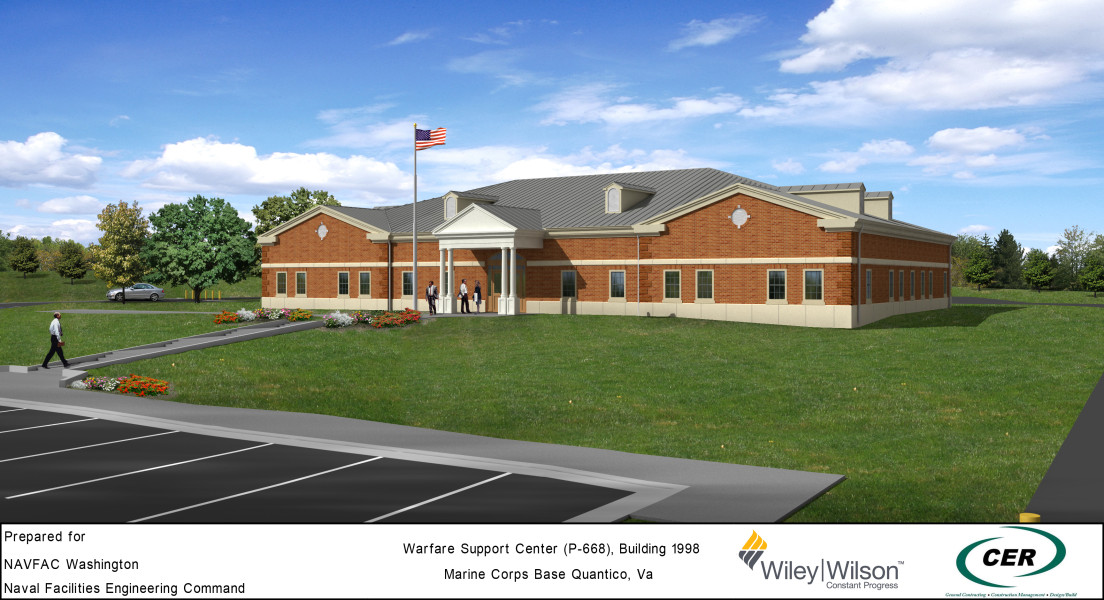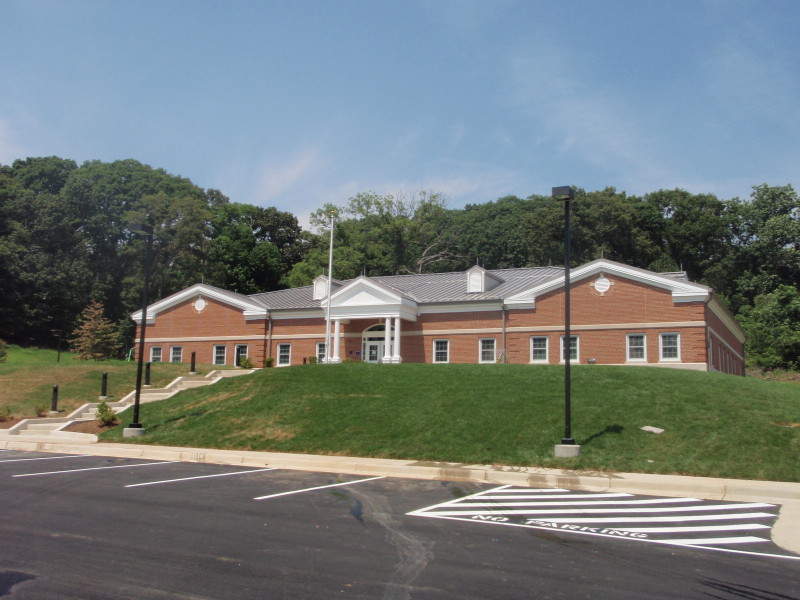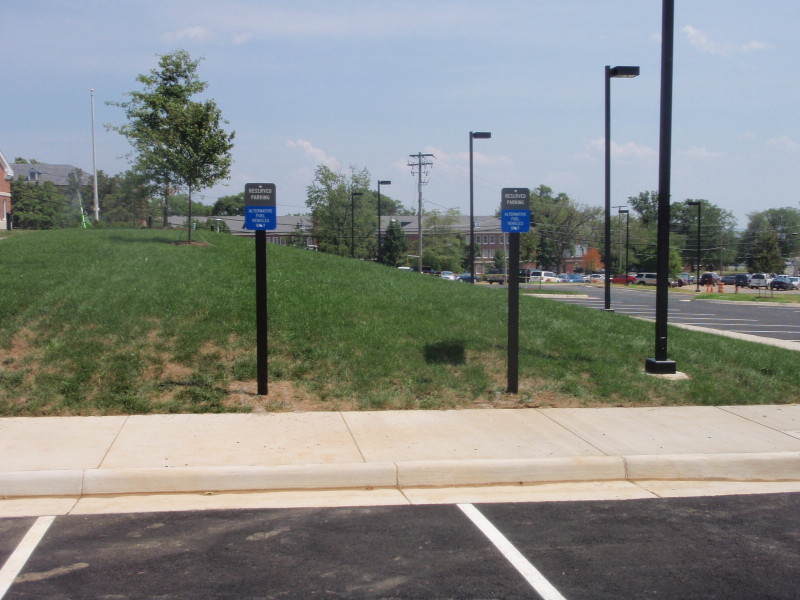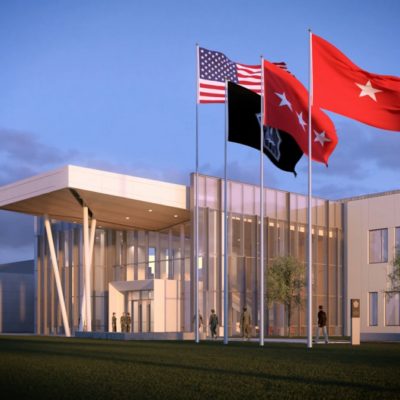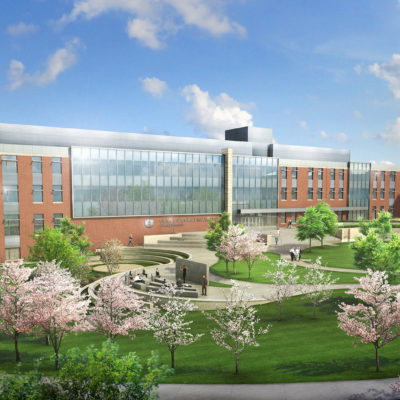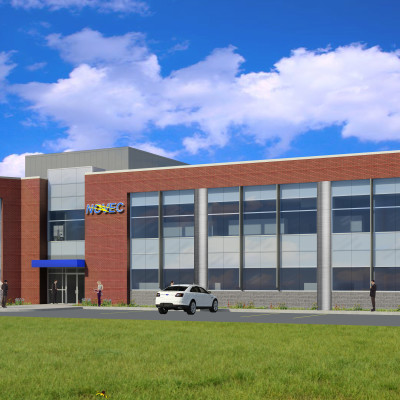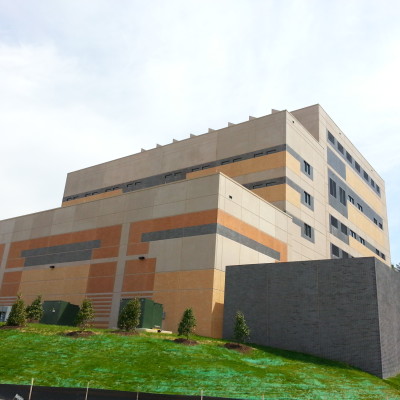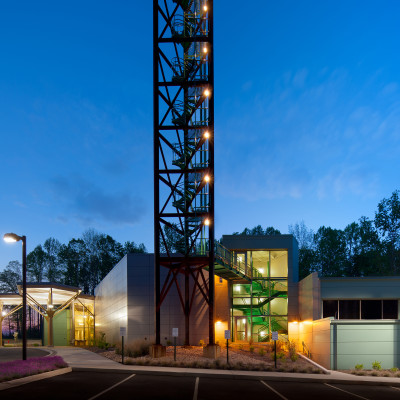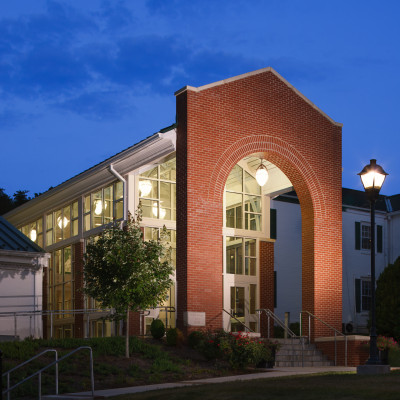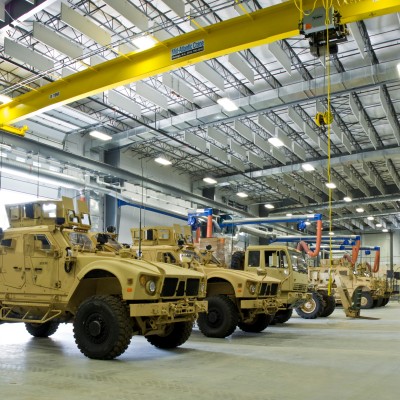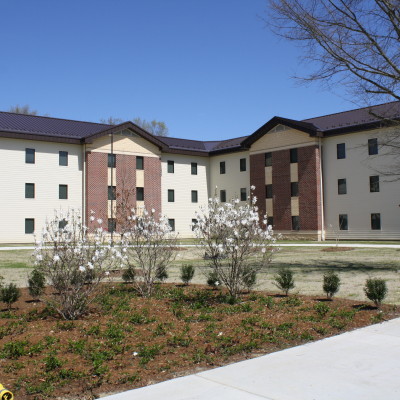Warfare Support Center
With our design-build partner CER, Wiley|Wilson performed full architectural and engineering design services for the construction of a $6 million administrative facility to house the Wounded Warrior Regimental headquarters. The 8,400 SF facility includes offices, open office workstations, a conference room, and support spaces. The building was designed to be compatible with Quantico’s Georgian style architecture and was recently certified by USGBC as LEED Silver. Site work included parking with security lighting, roadways, site clearing, demolition and relocation, hazardous waste remediation and landscaping.
Sustainable features include:
- Energy efficient lighting employing occupancy sensors for interior systems and full cut-off luminaires with photo-cell control for exterior systems
- Specialized plumbing fixtures with water-saving components to reduce water consumption by more than 40% over code requirements
- Energy performance of 18.2% better than ASHRAE 90.1 through the use of improved envelope construction, reduced lighting power, and a high-efficiency HVAC system
- 75% of construction waste diversion
- Preferred parking for low-emitting and fuel-efficient vehicles
- Use of certified wood
