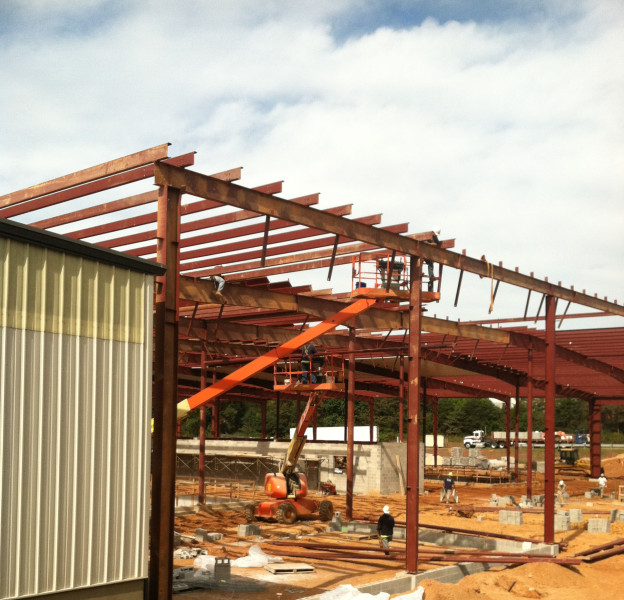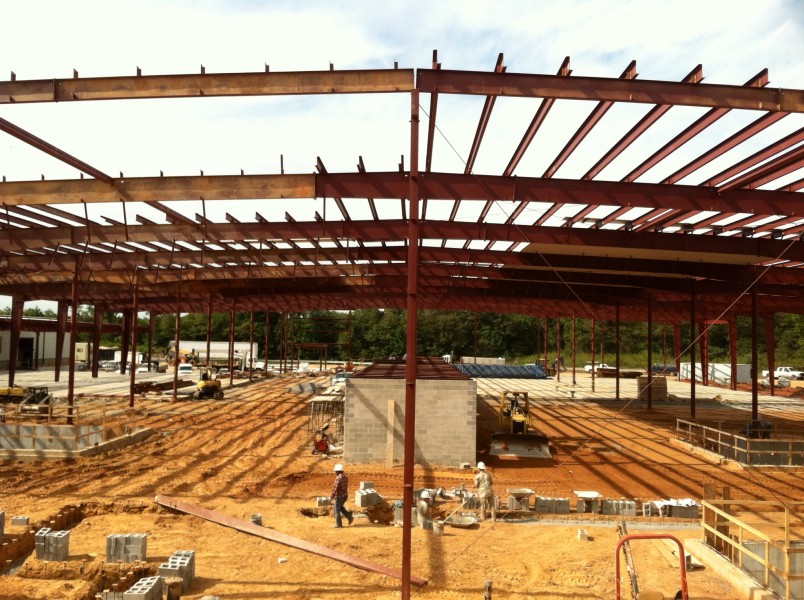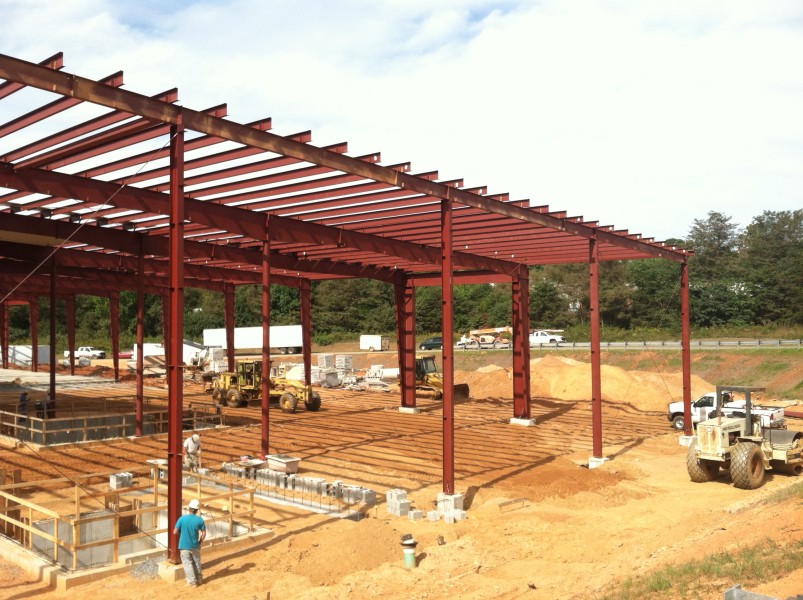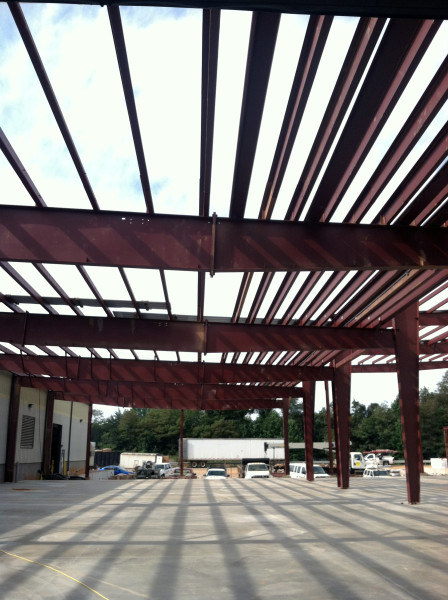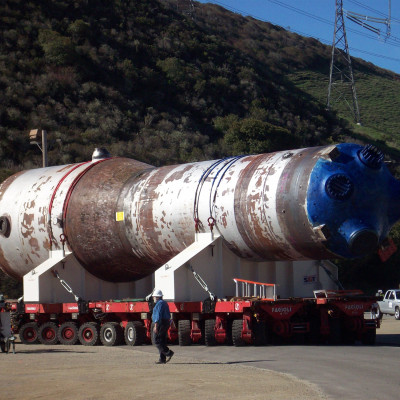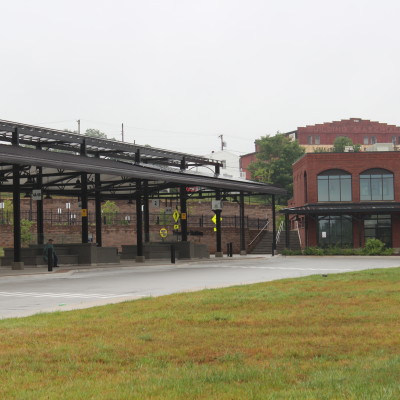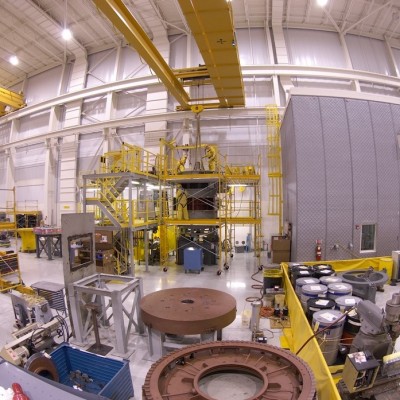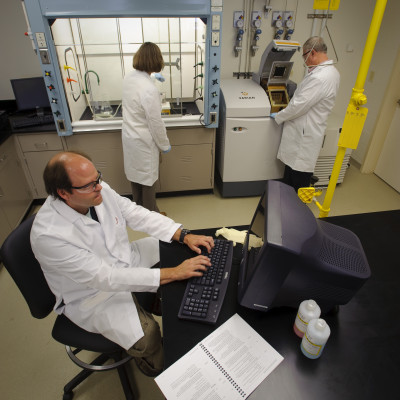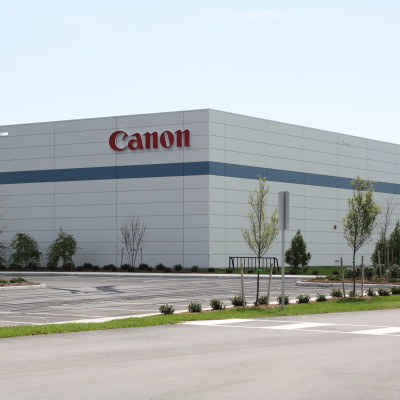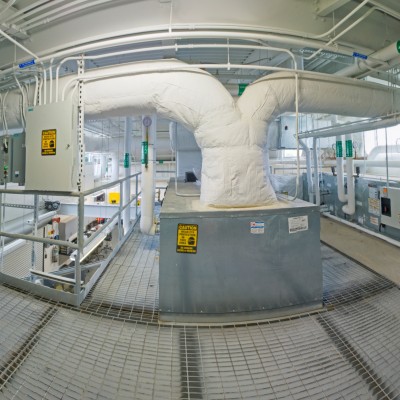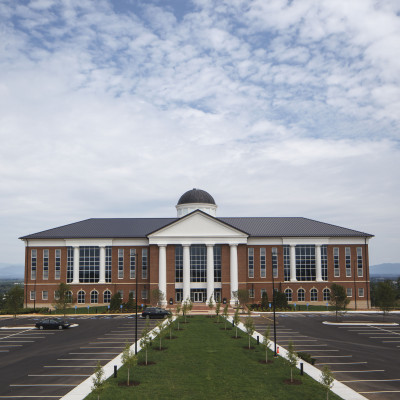Manufacturing Plant Building Addition
Hanwha Azdel commissioned Wiley|Wilson to provide design and construction-phase services to their manufacturing plant building addition to accommodate two new production lines and nine new loading docks.
The design included the following features:
- Loading dock and building entrance
- One-story insulated 87,000 SF pre-engineered metal building
- Restrooms
- Lab spaces
- Office spaces
- Exterior lighting
- Entrance road realignment
- Domestic water
- Sanitary sewer
- Storm sewer
- Realignment of utilities impacted by proposed building footprint
- Stormwater quality and quantity management features
- Site development/survey
- Fire protection
- Plumbing design
- HVAC design
